We will get your project off the ground with detailed plans, 3D models, and more.
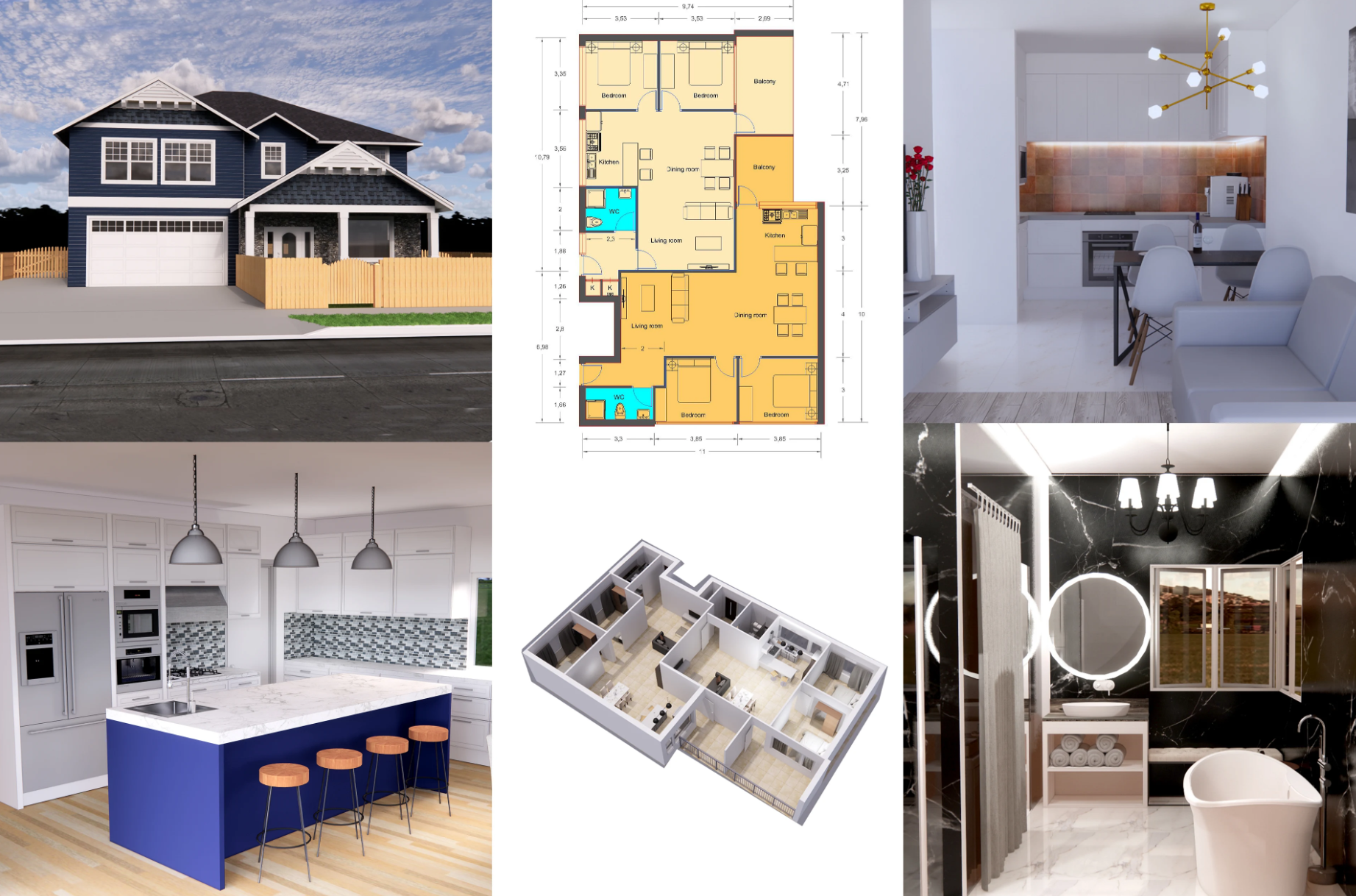
3D Modeling & Rendering

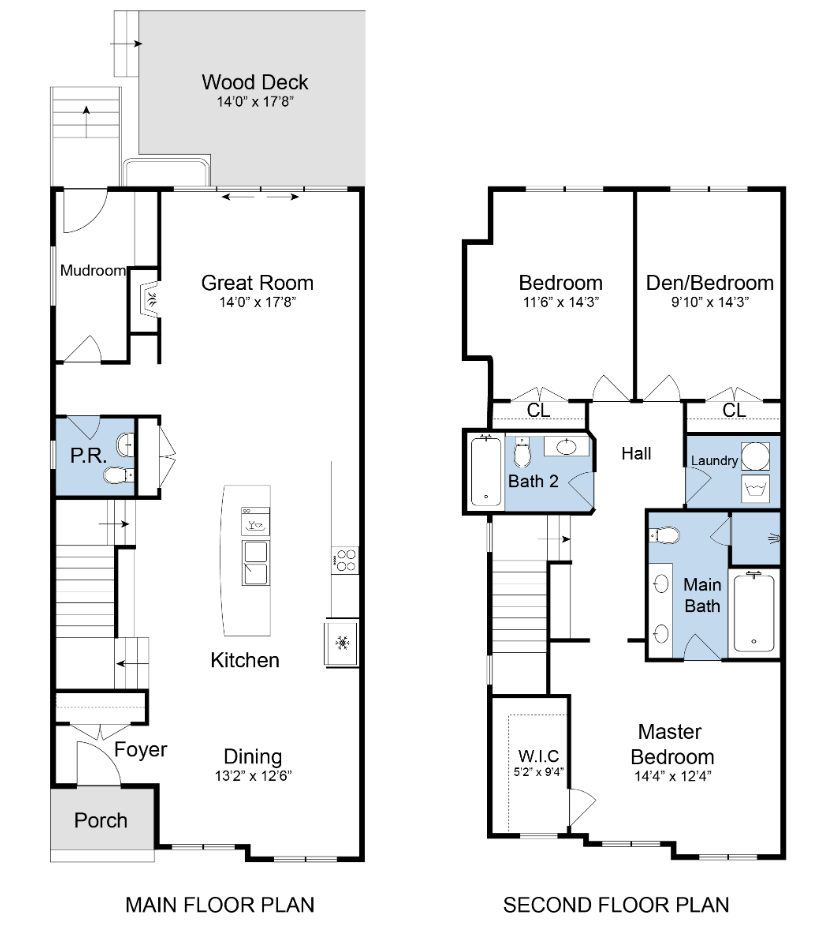
2D Drawings & Floor Plans
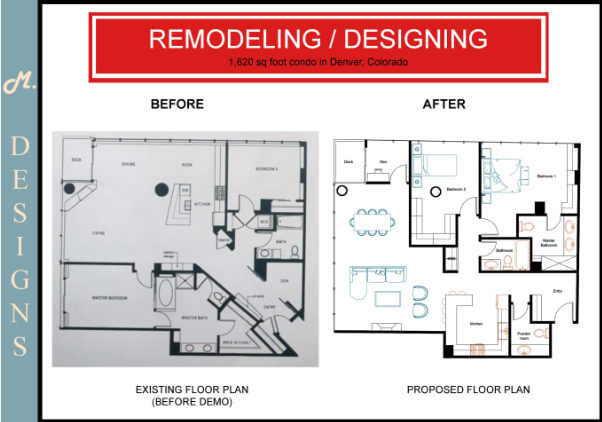
Planning & Design
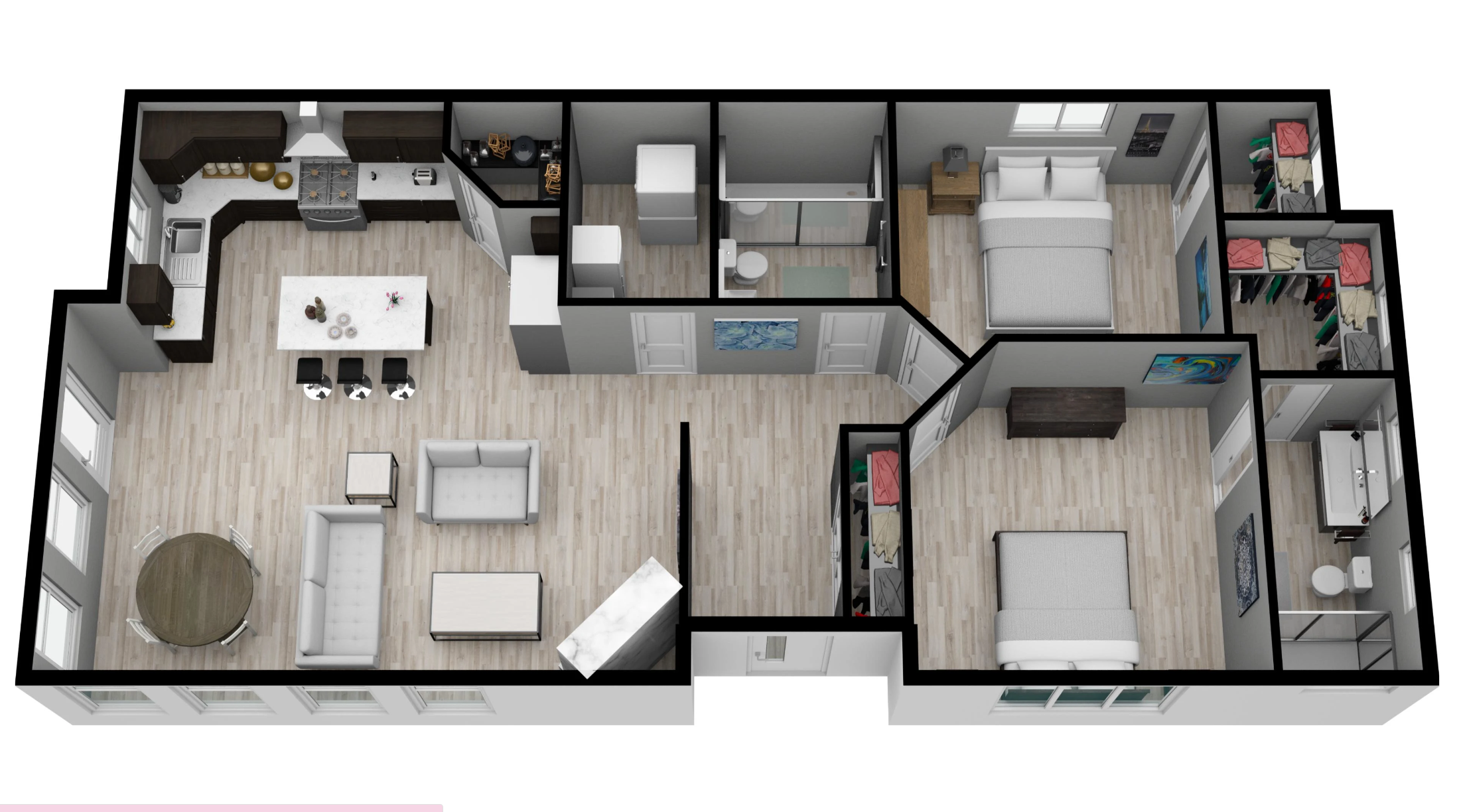
Virtual Staging
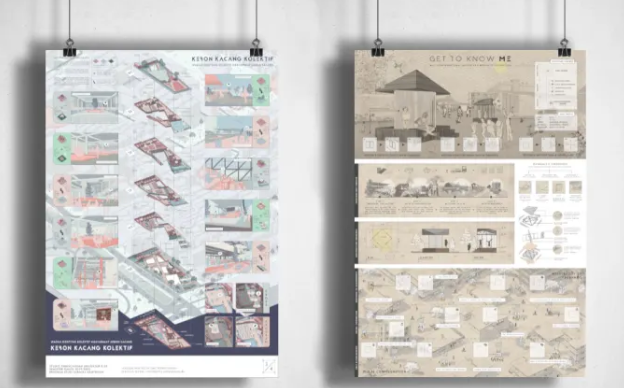
Diagrams & Mapping
Most popular in Architecture &
Interior Design
◉ We will do virtual staging, virtual renovation
◉ We will architectural 3d exterior, interior rendering and animation
◉ We will convert your pdf, image or sketch drawing to auto cad
◉ We will redraw floor plan for real estate agent,
◉ We will draw fast autocad floor plans and elevations from sketch
◉ We will do 3d architectural visualizations
◉ We will create photorealistic interior 3d renderings
◉ We will design exterior and interior with 3dsmax , sketchup
◉ We will design and render 3d exterior
◉ We will 3d interior exterior design and render
◉ We will do interior design with realistic render for your space
◉ We will create and render 3d architecture project and models
◉ We will do realistic 3d rendering of your interior, exterior proyect
◉ We will design your dream house, 3d exterior, interior, plan, render
◉ We will do realistic cgi 3d model rendering from floor plan
◉ We will draw architectural house plan using cad for city submission
◉ We will draw floor plan, architectural floor plan, using auto cad
◉ We will provide you deck patio permit drawing set
◉ We will draw line art sketch architecture or building
◉ We will design and render your 3d retail stores, shops, interior
◉ We will create awesome 3d model and rendering from your design
◉ We will draw your architectural floor plan in auto cad 2d
◉ We will do convert pdf sketch or blueprint drawing to autocad
◉ We will do realistic virtual staging, virtual renovation services
◉ We will redraw floor plan from matterport or sketch
◉ We will design and render your office and workspaces like a pro
◉ We will design a unique interior decor mood board and layout for you
◉ We will draw and render floor plan,site plan,elevation, section
◉ We will create realistic architectural 3d renderings, videos and models
◉ We will design 3d render interior exterior bedroom kitchen living room cafe wc metaverse
◉ We will convert 2d to 3d floor plan
◉ We will redraw floor plan for real estate agents, etc
◉ We will visualize a casual 3d interior design with 3ds max
